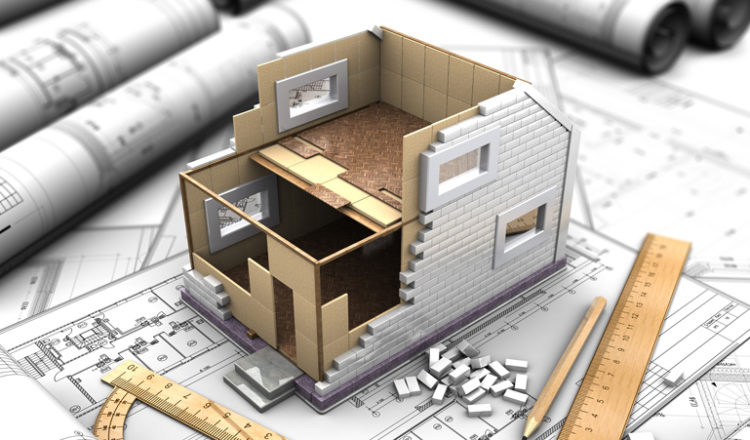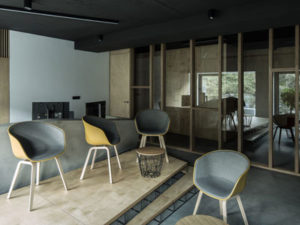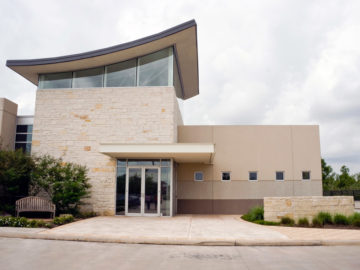
IN-HOUSE BIM IMPLEMENTATION SERVICES
Here we assist your organization in the transition to BIM platform. This service is customized and tailored as per client’s need and requirements. Under this segment we offer the following service-
- Training on a range of software platforms like Autodesk Revit, Navisworks Manage, Civil 3D; Exactal CostX and Trimble Vico.
- Providing implementation support where we depute experienced professional/s from our office at client’s location where they assist the client’s team in resolving their day to day doubts and problems after the training is completed.
- Setting up a firm’s modelling standards, libraries and project start templates
SOFTWARE TRAINING
-
- Revit
- Modelling Tools in Revit
Introduction to Revit Interface, Revit file types & Revit Family types; Understanding the concept of Instance & Type parameters; Create Grids and Levels; Modelling of various Architectural & Structural Elements like, walls, floors, ceilings, doors, windows, stairs, railings, ramps, foundation/ footing, structural columns, structural framing, roof, curtain wall, site/ topography & pads; Create rooms; Create Schedules & Material Take-offs; Manage and understand various project level & view level settings like Units, Materials, Visibility Graphics, Location Settings, Sun path and visual styles. - Documentation Tools in Revit
Creating new views in Revit i.e. plan views, elevation views & detail callout views; Prepare sheet format (i.e. title-block) in Revit; compose and print sheets; Working with various elements required useful for documentation purpose i.e. dimensions, text, detail lines, filled regions, masking regions, fill patterns, line styles, line patterns and arrowheads; Learn to tag different elements; Use of Object Styles and Visibility Graphics (settings required to control documentation quality by providing flexibility in the way various elements are represented on sheets); Create and modify 2D Annotation Families. - Collaborative Working in Revit
Working with multiple users on a single model file i.e. understanding the concepts of WORKSHARING in Revit which includes working with worksets, central files & local files; Working with multiple Revit files i.e. LINKING and managing the Revit files; COORDINATE & POSITIONING Tools in Revit i.e. Settings True North & Project North, Understand concepts of Project Base Point and Survey Point, Use of SHARED COORDINATE System to link and place multiple Revit files in a relationship with each other. - Revit Parametric Family Creation
Creating and amending BASIC PARAMETRIC Families (like Furniture Families); Creating and amending COMPLEX PARAMETRIC Families (like Door and Window families); Working with SHARED PARAMETERS in Revit.
- Modelling Tools in Revit
- Revit
- Naviswork Manage
- Naviswork Fundamentals
Introduction to User Interface; File types; Selection Tree & Selecting Objects; Object Properties; Sectioning Tools; Measuring & Moving Objects; Comments, Redlining & Tags; Viewpoints; Hiding Objects & Overriding Materials; Selection Sets & Search Sets; Comparing Models. - Clash Detection
Clash Detective Overview; Selecting items to be clashed; Clash test settings; Setting Clash Rules; Clash results; Clash test reporting; Export & Import Clash tests; Switchback in Clash Detective. - Timeline/ 4D Simulation
Timeliner Overview; Creating Tasks; Importing tasks from an external project file; Timeliner simulation; Configuring & defining a simulation; Simulation export.
- Naviswork Fundamentals


